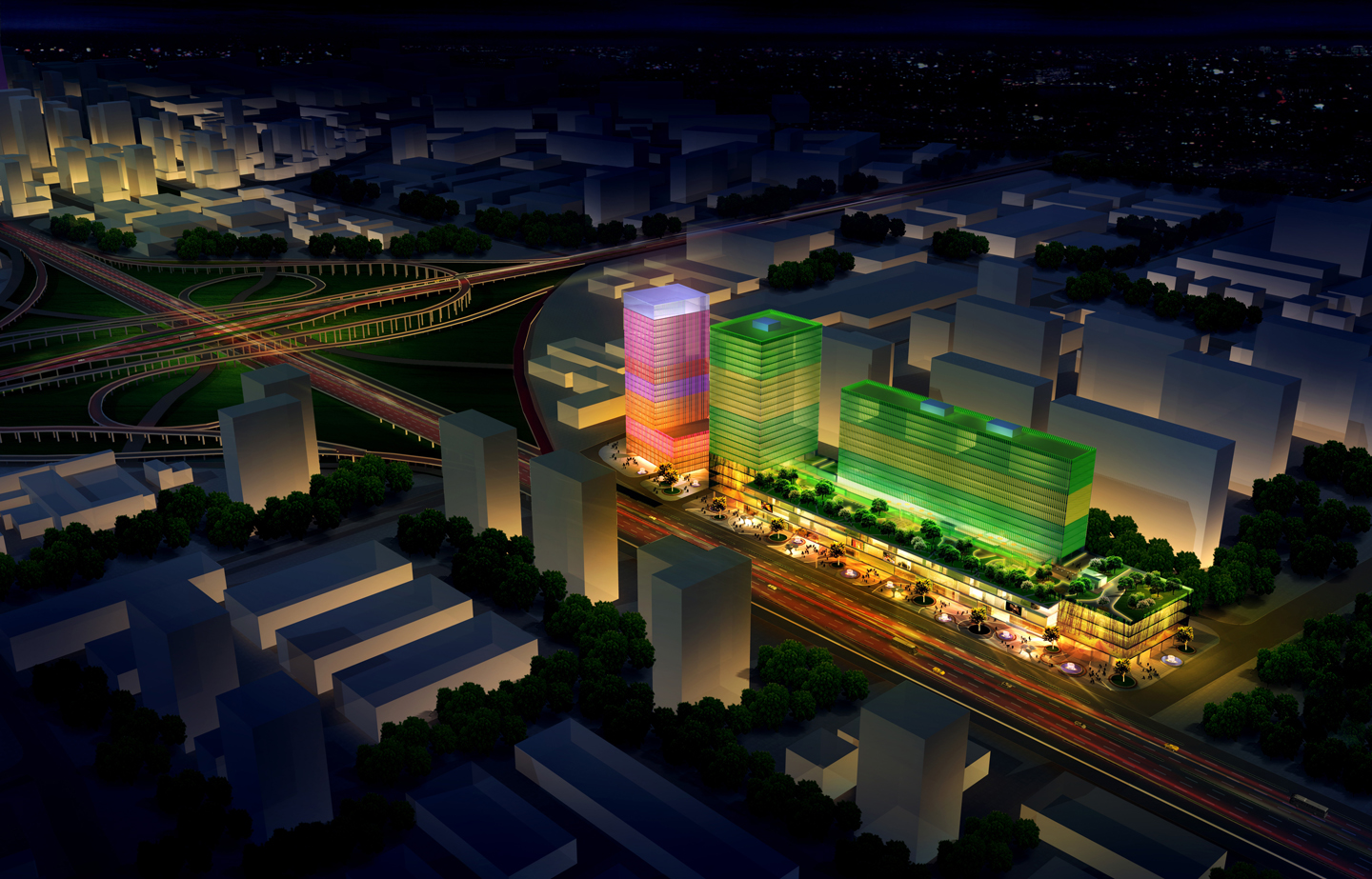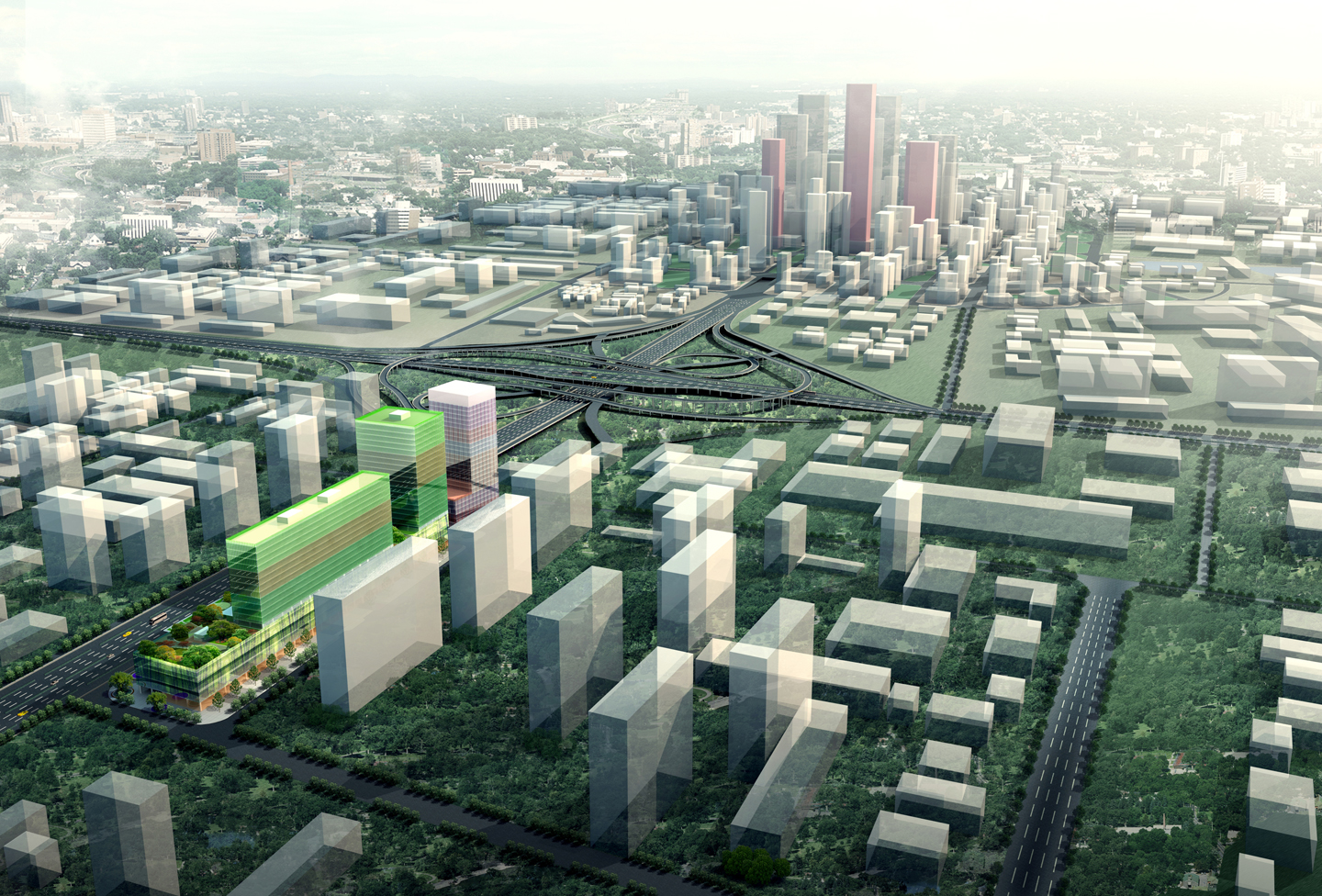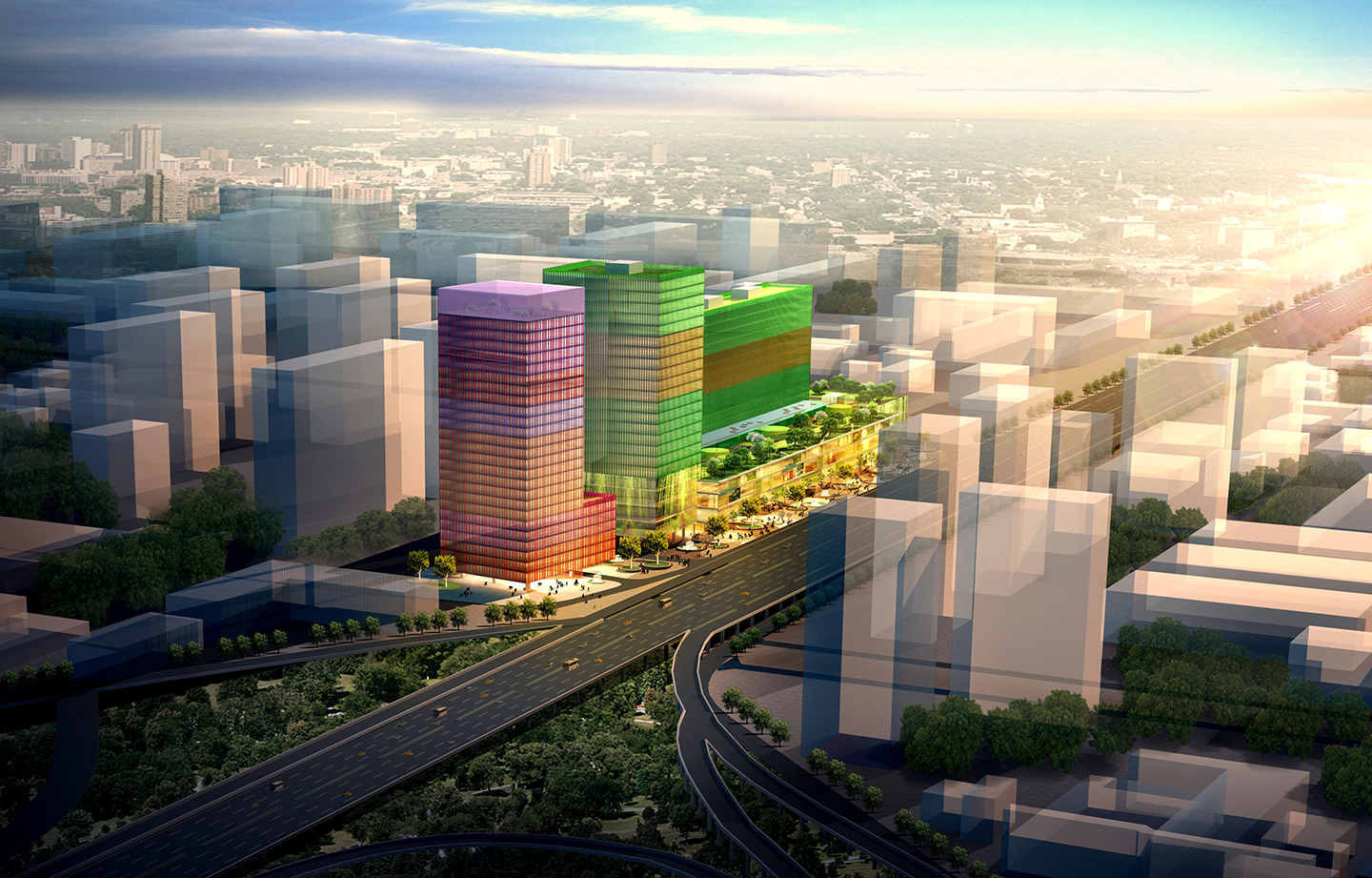PACQ were invited to submit their proposal for a 165,000 sqm mixed-use development adjacent to the Lize Interchange in Beijing. The site lies on the current M10 and under construction M14, Xiju Metro station and will therefore become a major hub.
Inspiration was taken from Beijing's grid formation and was coupled with a notion of a flower in the garden. A roof-top podium provides an orchard setting and becomes the green space for the retail location, offices and studios. Meanwhile, the 5* Hotel is the flower, set at an angle to compliment its green neighbour and flourishing in its setting.
The buildings also provide a constant flutter in their appearance; the Podium's facade is a series of window displays, exhibiting an array of goods and works of art; and vertical fins form the cladding on all the buildings, coloured with a gradient vertically and through their structure, creating a gradient horizontally.





